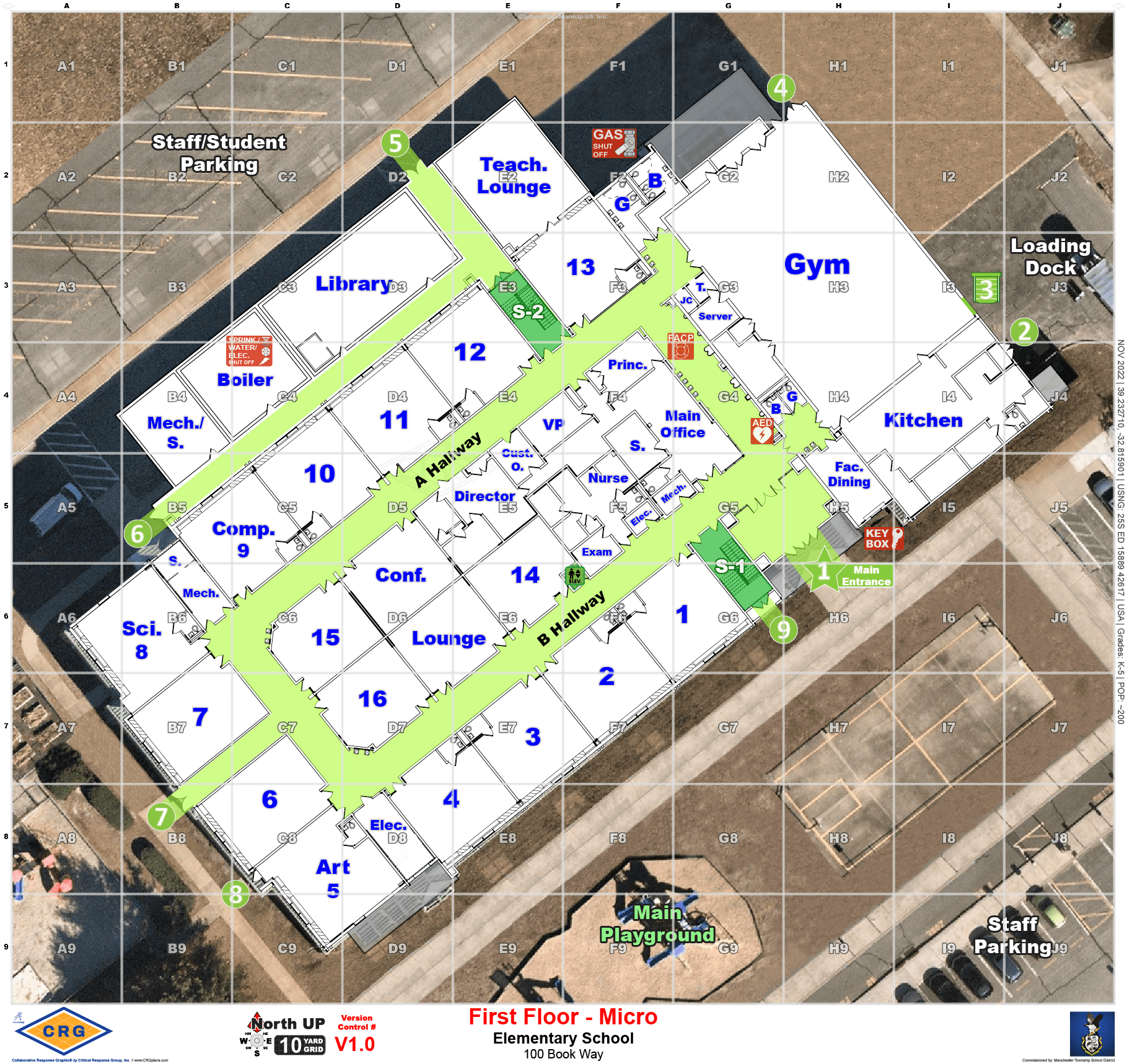Thank you for choosing Critical Response Group for your critical incident mapping needs. Our goal is to provide you with Collaborative Response Graphics® (CRGs), designed to be used by first responders to enhance coordination and communication during critical incidents.

What is a Collaborative Response Graphic?
Collaborative Response Graphics (CRGs) combine a gridded reference system, high-resolution imagery, floor plans, and critical features within a building and surrounding exterior areas to create a communication tool that is usable in a crisis and accessible by first responders. Once developed your maps will be integrated into the existing tools your local public safety community uses every day to help communication and provide increased situational awareness at your location.
The CRG Process
As we kickoff, you can expect a streamlined process to create your custom mapping solution. Our steps include Floor Plan Collection, Initial Production, On-Site Walkthrough, Proof Review & Verification, and Final Delivery and Implementation. This page is your guide for the initial and crucial step: Floor Plan Collection.
Collecting Floor Plans
To initiate the mapping process, we require the collection of your facility’s floor plans. These plans form the foundation of our Collaborative Response Graphic® so it’s best to start with the most accurate plans on file.



What we are looking to collect:
Alternative floor plan solutions we can collect:


Locating your Floor Plans
If you’re uncertain where to find your floor plans, consider reaching out to:
Director of Facilities
They often have access to the building’s architectural documents.
School Security Director or
School Resource Officer
They might have copies of building layouts for security purposes.
Recent Architecture Firm
Especially if they’ve assisted with any facility additions.

Scanning Paper Floor Plans
Only have paper plans? Please feel free to scan your plans. To ensure the highest quality for your CRGs, please scan at the highest resolution available. This step is crucial for accurately converting your physical plans into digital formats that we can work with effectively. We have also found that most office supply stores offer large scale scanning if needed.
Frequently Asked Questions
What happens if there are no floorplans?
If you do not have floor plans readily available, there are a few options available for us to work with. Many times we have luck reaching out to an architect who may have supported a recent construction project at the facility. If they do not have any available, we are happy to work with evacuation diagrams that may be displayed in the building or hand drawn plans that may be utilized for internal purposes.
Our floorplans are outdated, do you still want them?
Of course! Any plans that you have are a huge help to our team. Feel free to let us know what has changed since the outdated plans were generated and we are happy to work around them.
What if my files are too big to email?
If your files are too large to email, your Project Manager would be happy to supply a secure file sharing link. You can download all files and drop them into our folder for review.
I have paper plans available, how do I get them to you?
No problem at all, we ask that you please scan the plans and send them over to our team. We have found that most office supply stores offer large scale scanning for a fraction of the price to ship the plans to us. If needed, we can also accept the highest resolution photograph taken of the plans from directly above. If you prefer to send the plans to us, you may utilize the address below (return shipping fees may apply):
Critical Response Group
200 American Metro Boulevard #113
Attention: Floor Plan Department
Hamilton Township, NJ 08619
Ready to submit your floorplans?
Email your project manager today to get started.
